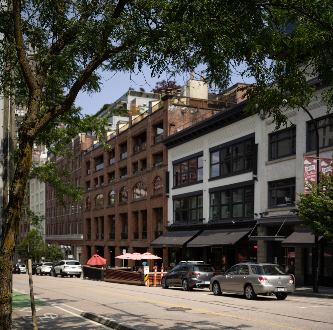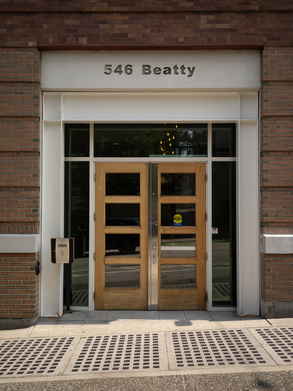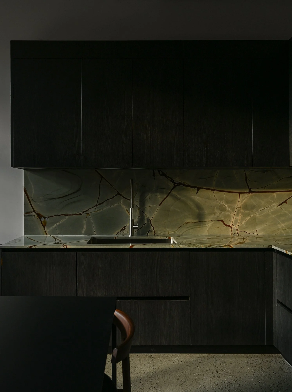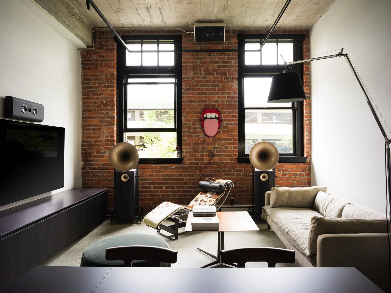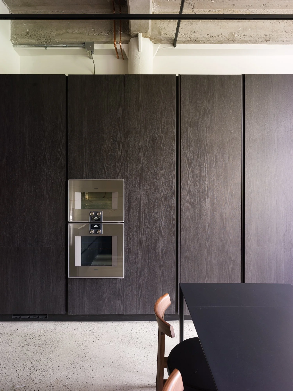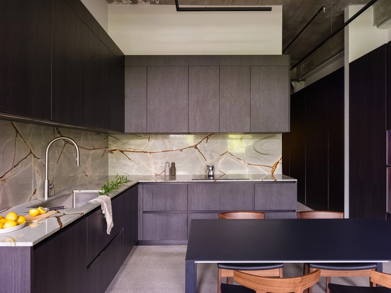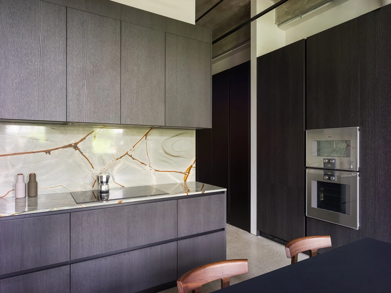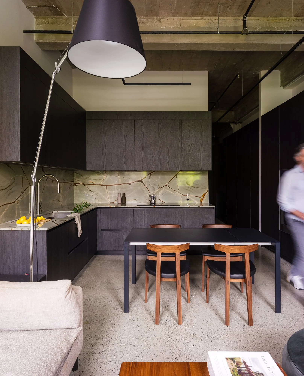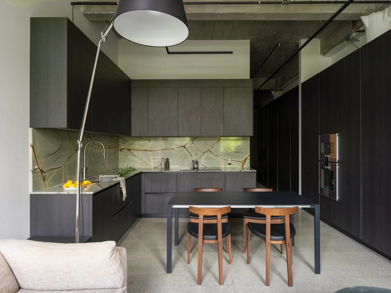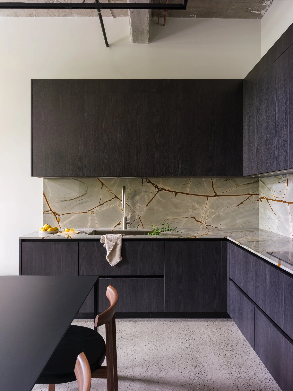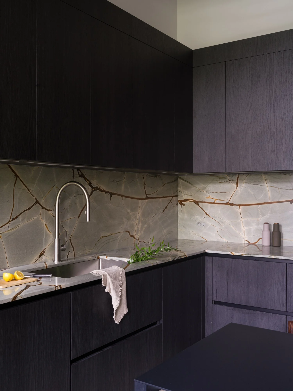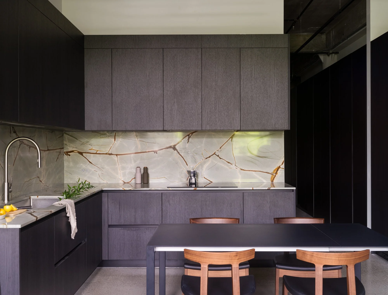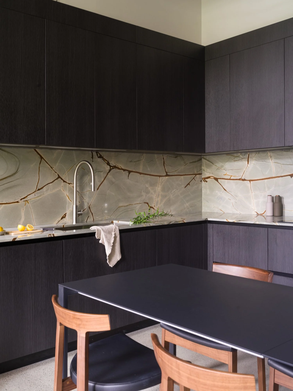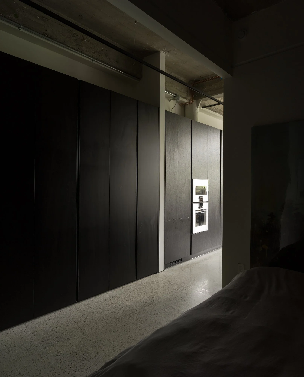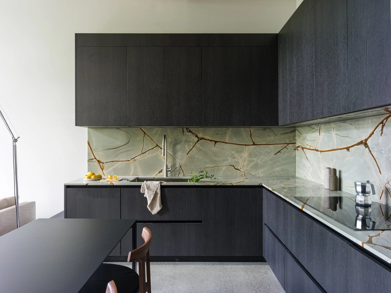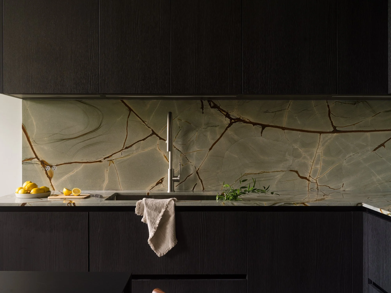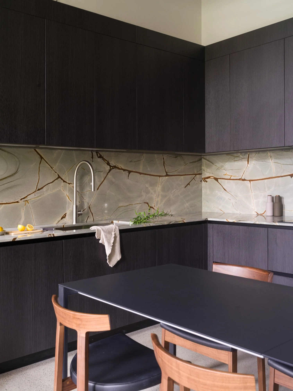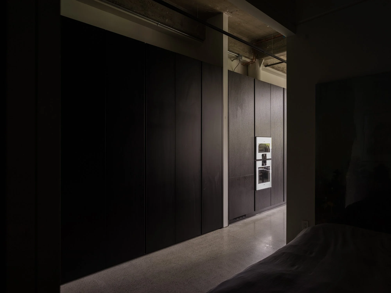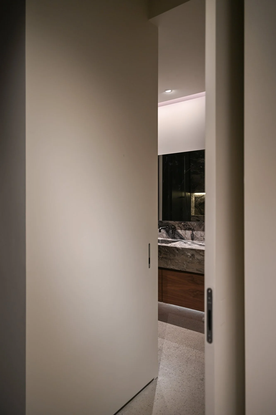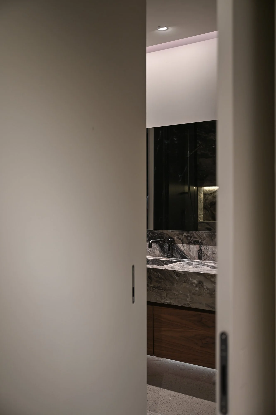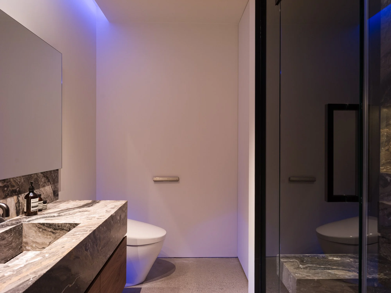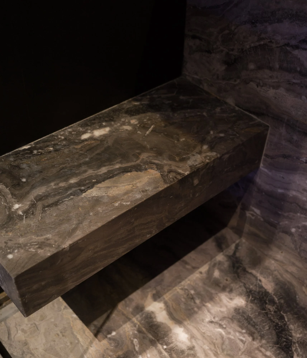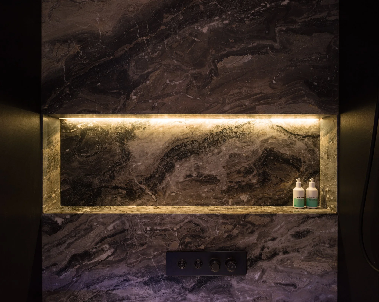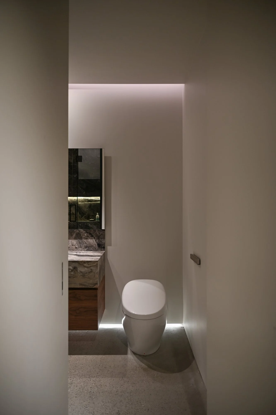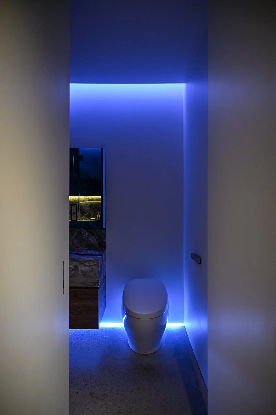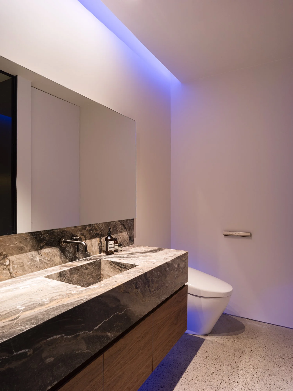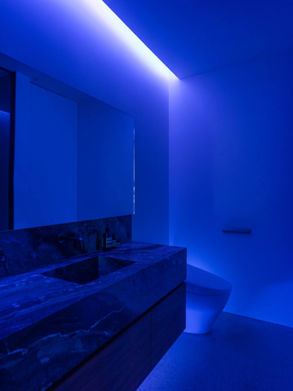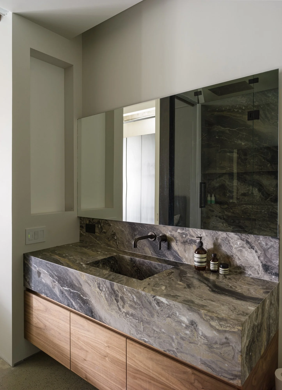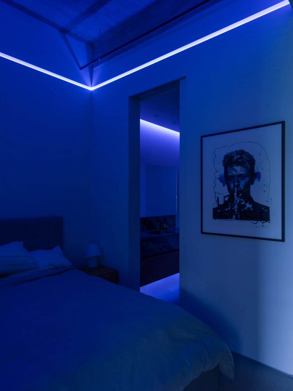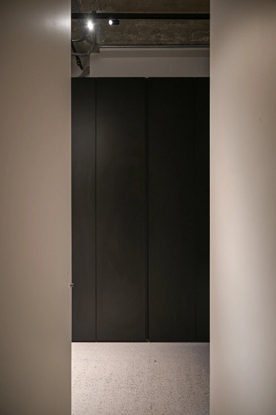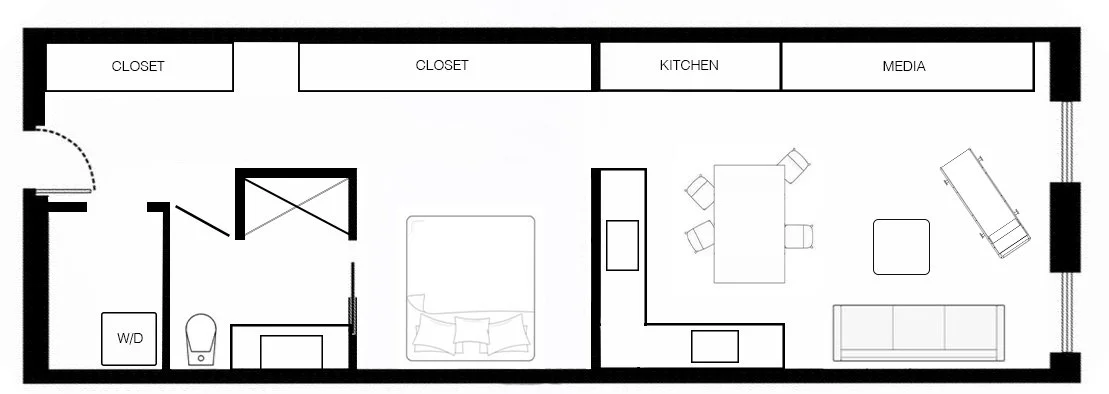THE DESIGNERS LOFT
205 546 BEATTY STREET
1 BEDROOM 1 BATHROOM 1 PARKING INTERIOR 775 ft² OFFERED AT $1.099.900
THE DESIGNERS LOFT
The Designer’s Loft – A Heritage Warehouse Reimagined in the Heart of Vancouver
Tucked along one of Vancouver’s most storied heritage streets, The Crane Building stands as a striking example of early 20th-century industrial architecture thoughtfully revived for contemporary living. Originally constructed as a warehouse, this landmark structure has been meticulously transformed into a collection of refined loft residences—none more compelling than Residence 205.
Reimagined and completed in 2024 by Kipp Design Build, the nearly 800-square-foot home reflects a sophisticated dialogue between heritage character and modern precision. The space has been entirely reconfigured to maximize function without compromising on materiality or mood. A bold, black Italian kitchen by Habitat anchors the main living space, paired with Gaggenau’s 400 Series appliances to create a culinary environment that is as high-performing as it is visually striking.
Storage solutions are equally considered, with an entire wall of bespoke Italian wardrobes by Inform Interiors providing seamless utility. In the bathroom, a palette of rich stone and walnut sets a serene tone, featuring a custom vanity and a steam shower appointed with sculptural fixtures by Gessi.
Architectural details speak to an elevated design sensibility: an 11-foot pivot door, shadow reveals at the baseboards, polished concrete underfoot, and custom lighting integrated throughout. The west-facing orientation ensures abundant afternoon and evening light, accentuating original heritage windows, exposed brickwork, and soaring 12-foot ceilings.
Located in the cultural crossroads of Crosstown, The Designer’s Loft is more than a residence—it is an expression of thoughtful urban renewal, where legacy architecture meets contemporary craft.
